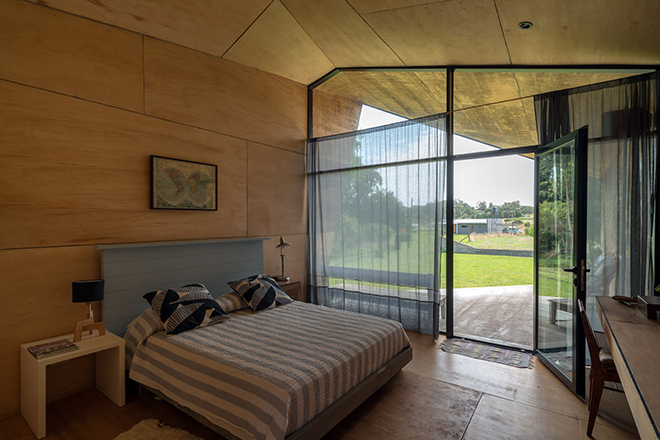In the South Coast of Mar de Plata, Barrio Playa Chapadmalal, 6 blocks from Route Prov. No. 11 with access to the Cruz of the South Beach, lies the Santorini house – a modern Argentinian holiday home, perched above a grove of luscious greenery and the rural landscape.

With a strong landscape value, the ‘L’-shaped Santorini house features an exterior black sheet metal façade, with a contrasting white and wood paneled interior. Showcasing common living areas, a covered terrace, an office, a bed-and-bathroom, and a kitchen, the Santorini house was born from an existing decade-old cabin – carefully refurbished and extended to maintain its distinguishing characteristics and intimate history.

Designed by LOI architectural studio in 2018, the Santorini house blends seamlessly into its environment – a detail its architects found to be of great importance as they worked to maintain the natural conditions of the ground, minimize visual obstacles in the landscape, accentuate the undulation of the ground in the garden and allow a sense of continuity to exist within the perceived interior and exterior spaces.

Receiving the first prize for their work on the Santorini house under category A from the Constructed Work CAPBA 2019, the design of this residence aims to mark the intersection of the two separate times in history.
